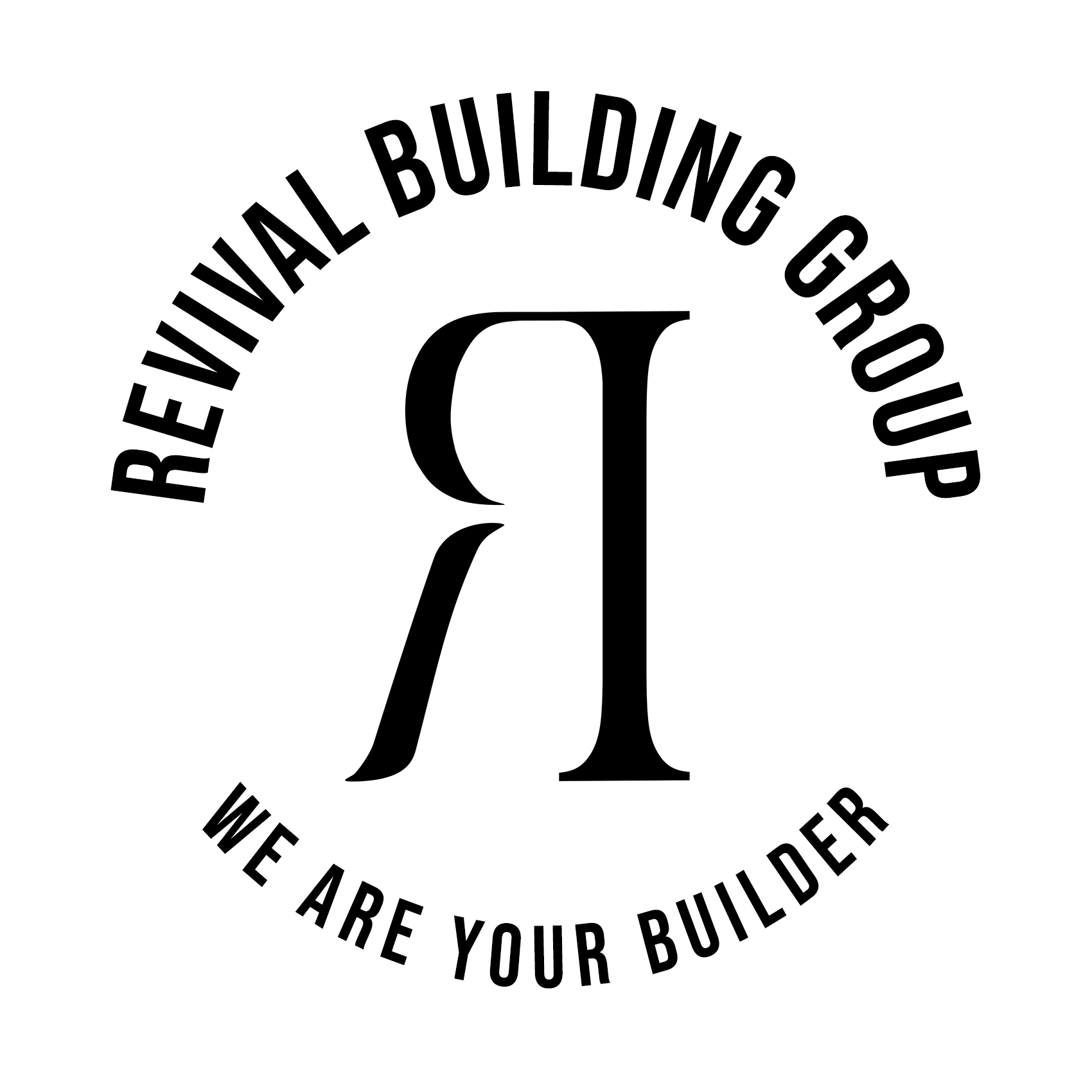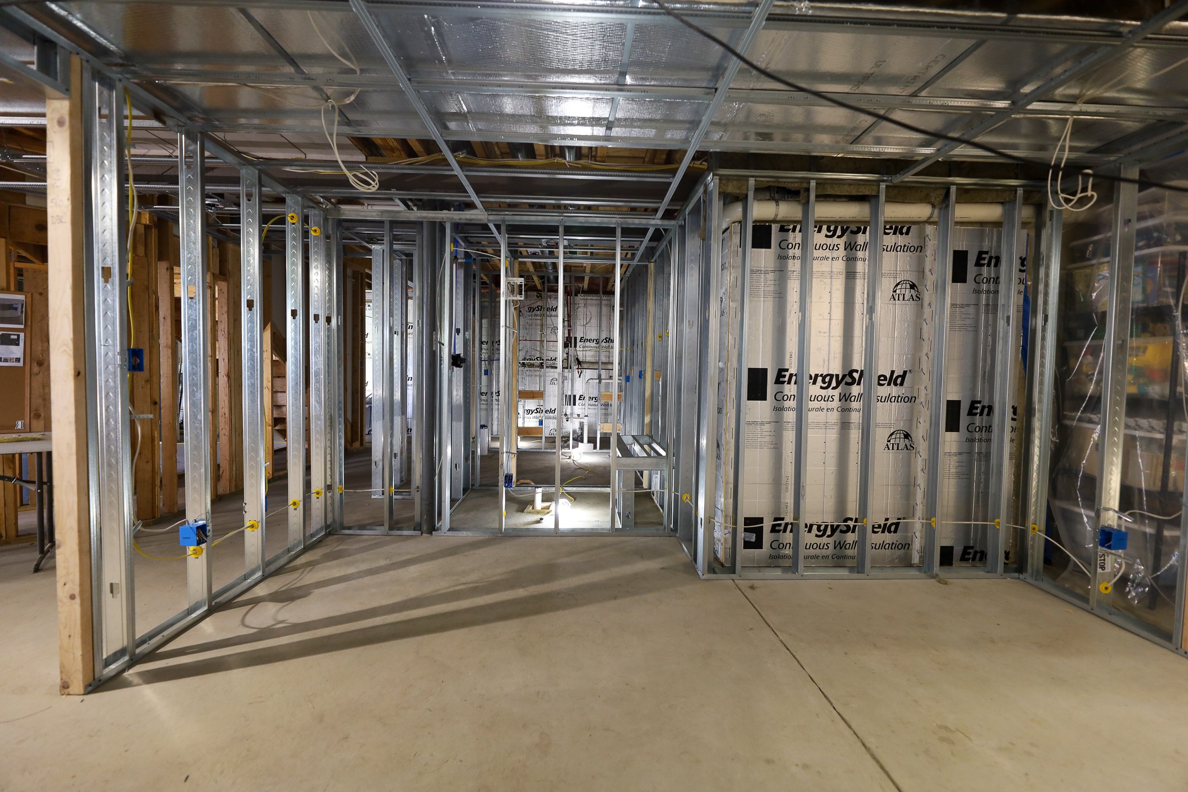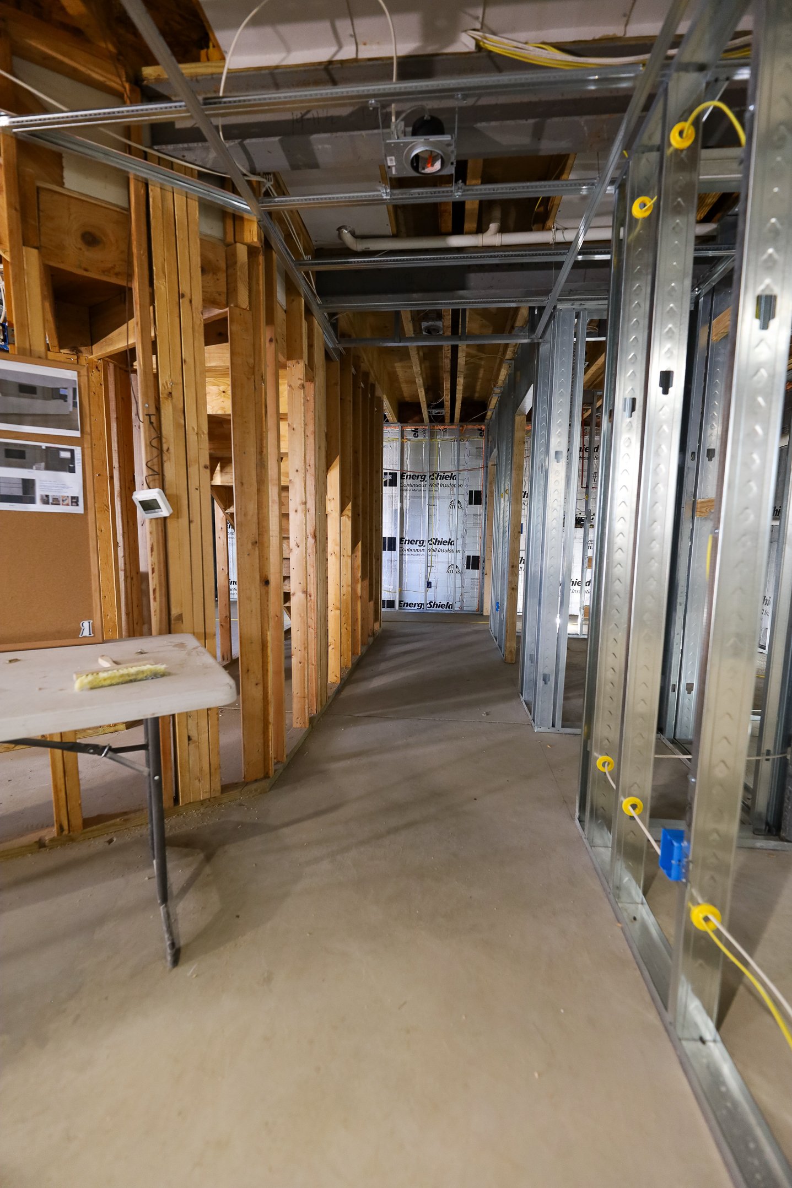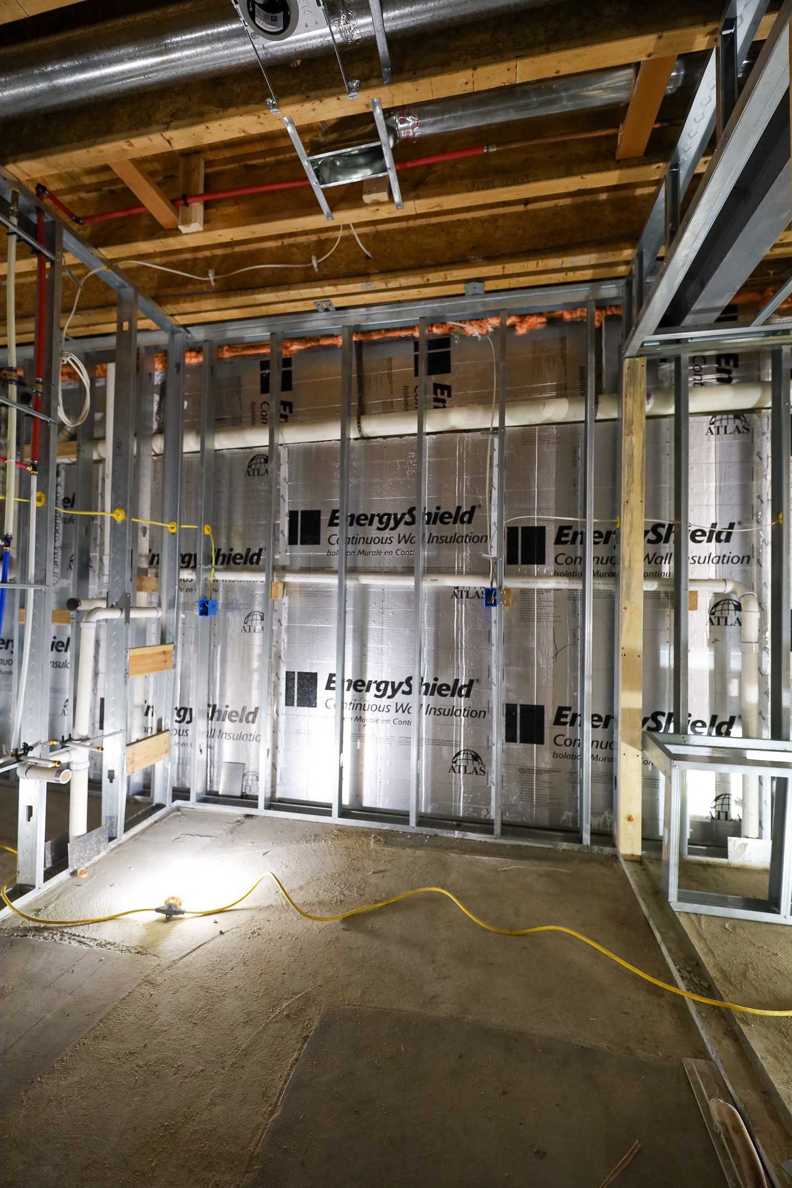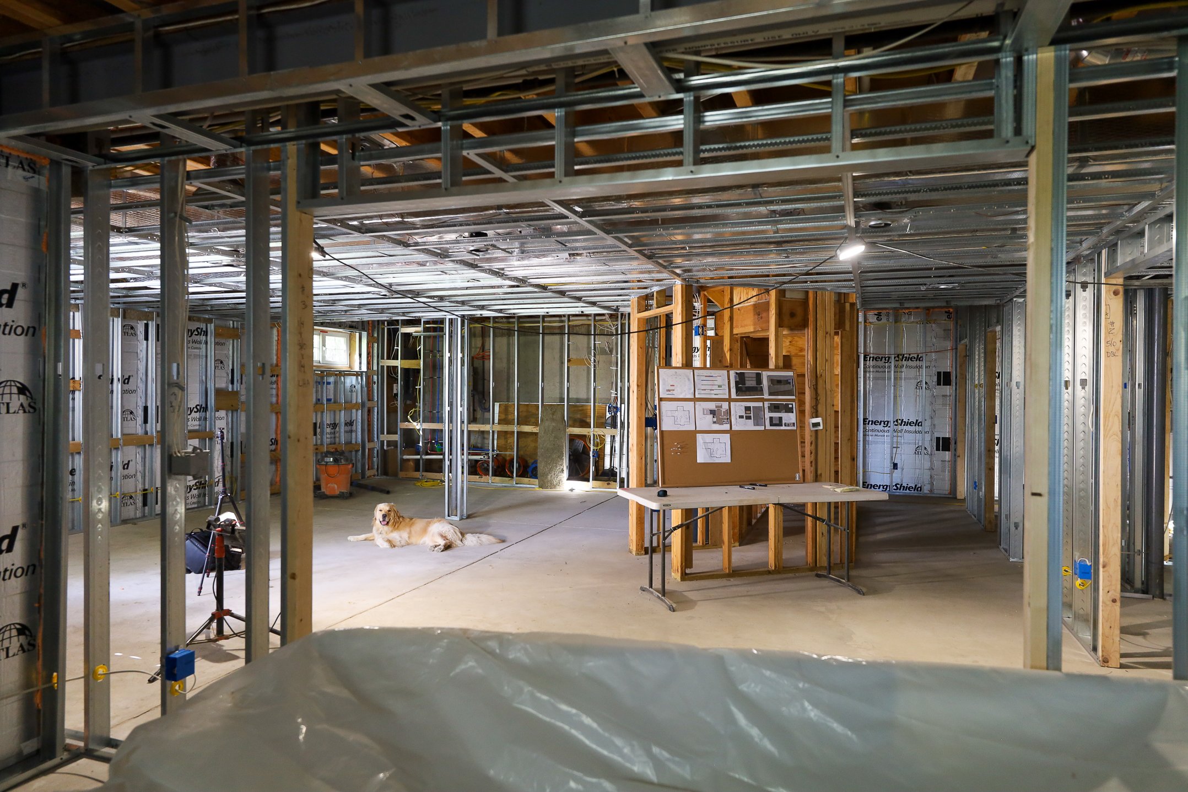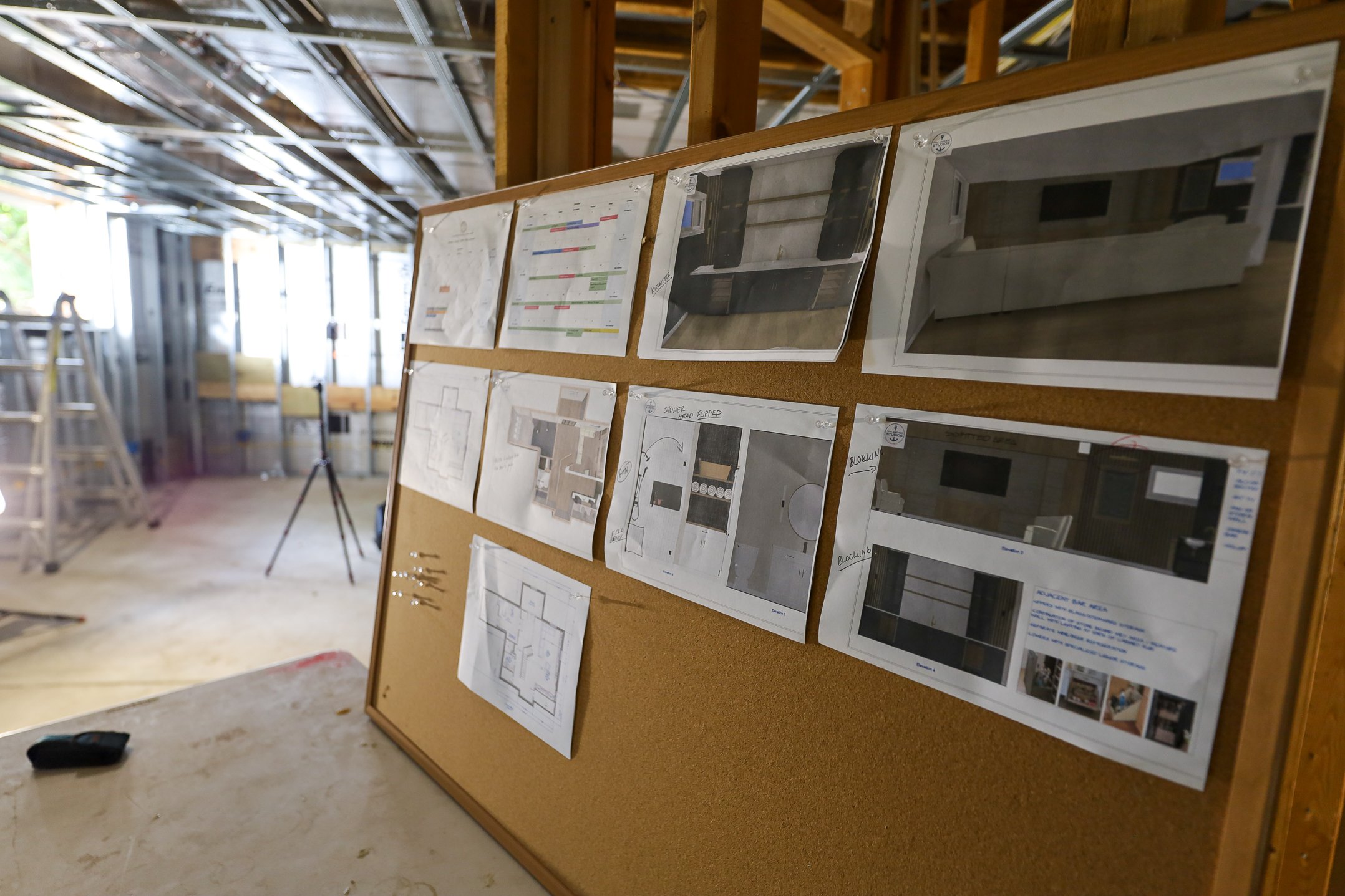Roughing-in Acorn Lane
This week we wrapped up the roughing in of the various utilities at Acorn Lane. Taking a ton of pictures and documenting this phase of construction is critical. Once drywall is up, the pictures you take during this critical phase will save you butt down the road. Roughing in utilities during a basement renovation is a crucial phase that sets the foundation for the functionality and safety of the space. There are a lot of things to know and remember, but there are a few that stand out.
Plan and Design Carefully: Before starting any rough-in work, carefully plan and design the layout of utilities in your basement. This includes determining the locations for electrical outlets, plumbing fixtures, heating, ventilation, and any other utilities. Consider the future purpose of the space, whether it's a living area, bathroom, laundry room, or a combination of uses. A well-thought-out plan will prevent the need for costly changes later in the construction process.
Compliance with Building Codes: Understanding and adhering to local building codes is paramount when roughing in utilities. Different regions have specific codes and regulations governing the installation of electrical, plumbing, and HVAC systems. Ensure that your plans meet or exceed these standards to guarantee the safety and legality of your basement renovation. Obtaining the necessary permits and inspections is crucial, as it helps ensure that the work is done correctly and meets all applicable codes.
Flexibility for Future Changes: Anticipate potential changes or additions to your basement space in the future. Incorporate flexibility in your rough-in design to accommodate possible modifications. For example, leave extra conduits or wiring for additional electrical outlets, plan for extra plumbing connections, and consider the capacity of the HVAC system to handle potential expansions. This foresight can save time and money if you decide to make changes down the road.
