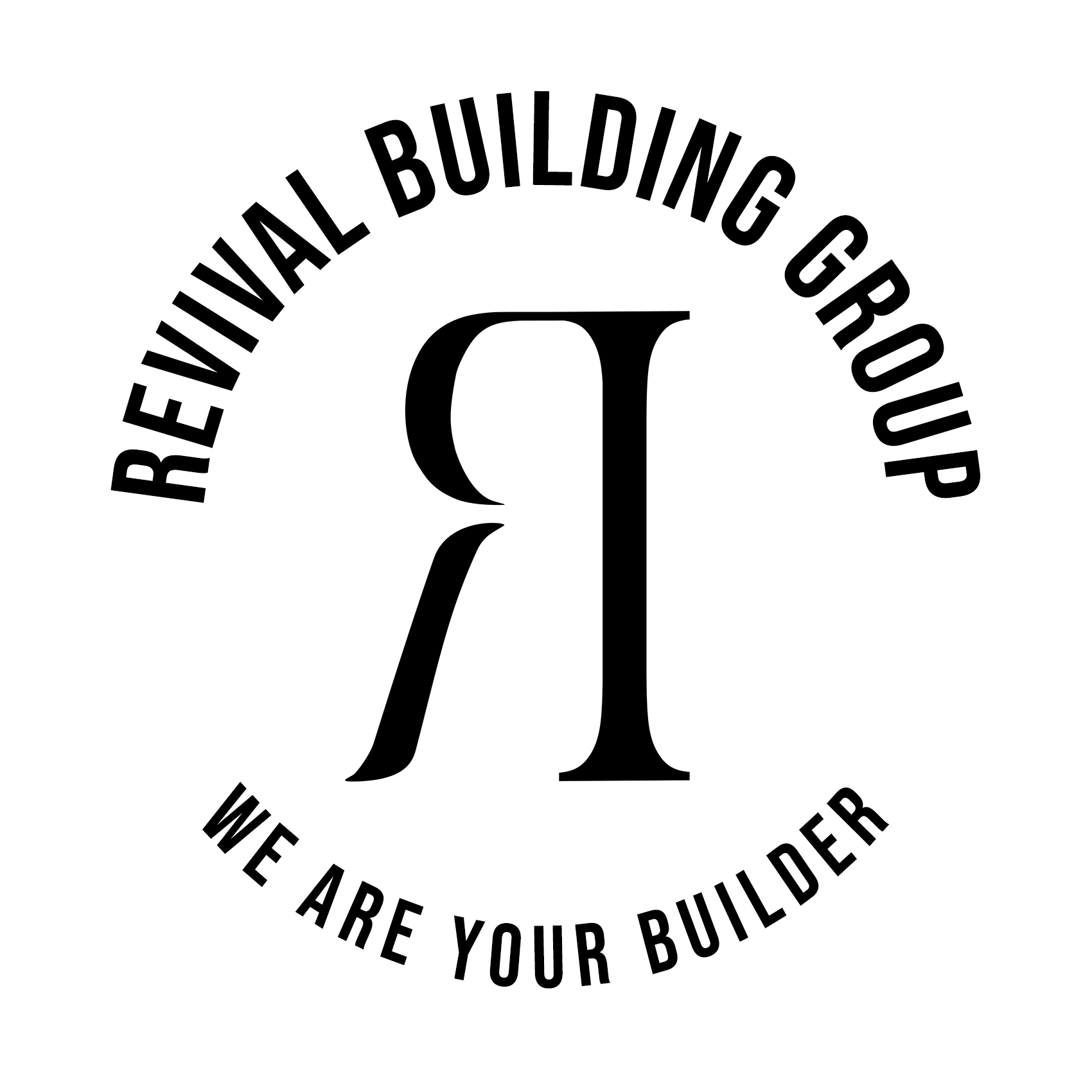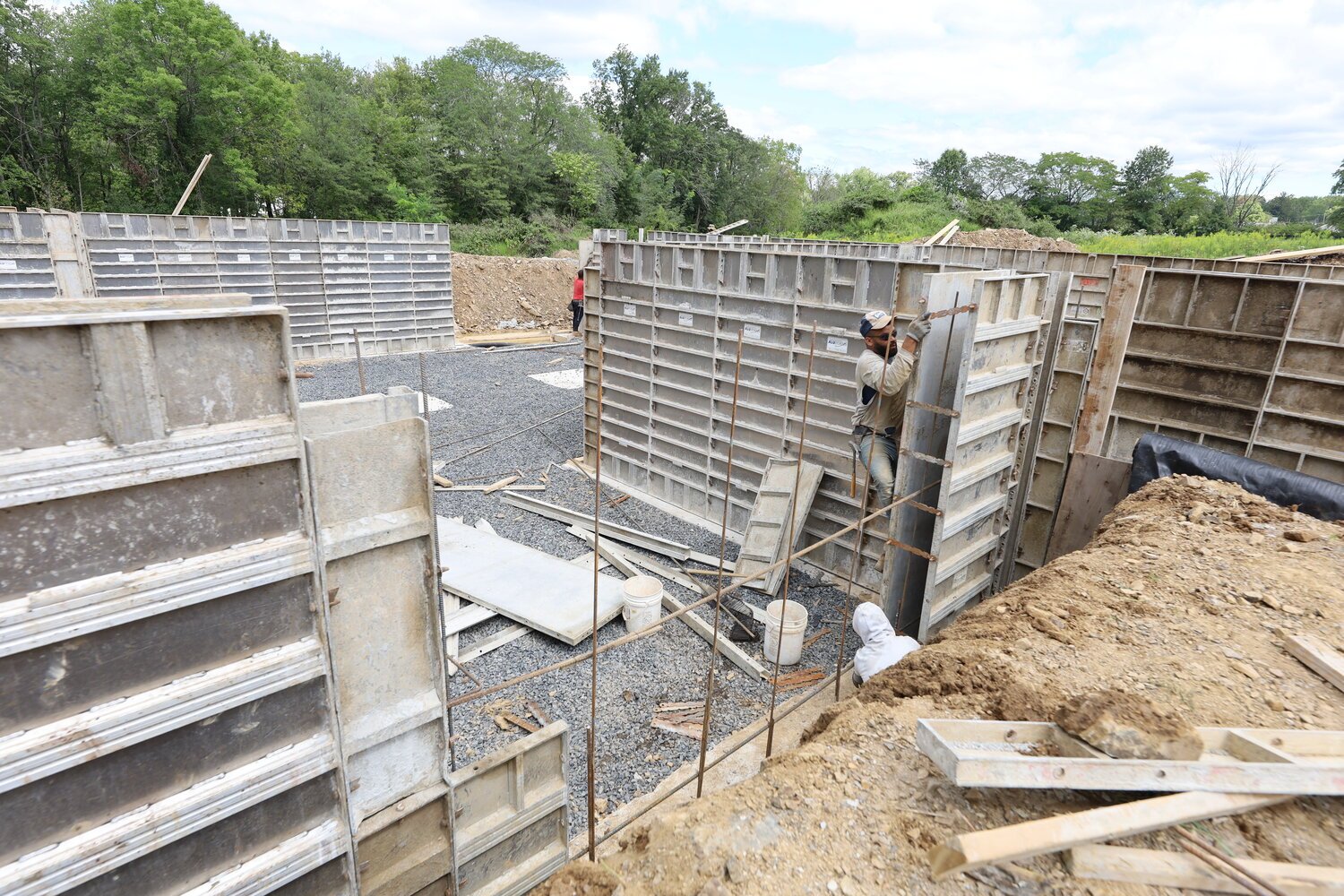Forming a Foundation
Forming the Foundation
This is the “last hoorah” before you actually start physically building the home up from the ground.
View fullsize
Rebar connects the footer to the upper wall in a concrete poured foundation.
On this home we are forming up 9’ walls on top of our concrete footer. The wall and the footer tie together using rebar to form the foundation. The home is then framed on top of the concrete walls. The footer can range in size. Typically for the homes we build, we are setting our foundation walls on a 12 inches deep by 24 inches wide footer. The footer size will vary based on the soil you’re building in as well as the structural load of the home.
We are using aluminum forms on this home. Once the forms are squared and triple checked, we will spray diesel fuel on the inside of the aluminum walls making it easier to remove the forms when the concrete hardens.
The whole process of building a foundation will take about 3 weeks give or take. Sometimes less, sometimes longer depending on weather.
Foundation Construction Procedure
TYPICALLY IT FOLLOWS THE SAME PROCEDURE:
Engineer markets dig locations and site locations
Dig the hole
Form the footer
Pour the footer
Inspection
Pour Concrete
Inspection
Forms come off
As Built Survey by the engineer
Underground plumbing & Setting structural steel
Pour concrete floor
Start framing
Rain Water Management
Rain water Management starts with the foundation. Gravity feed Interior and exterior drains as well as sump pumps are just some of the ways we make sure your basement stays dry. In the diagram below, the exterior drain can be seen in the lower right infant of the footer.


