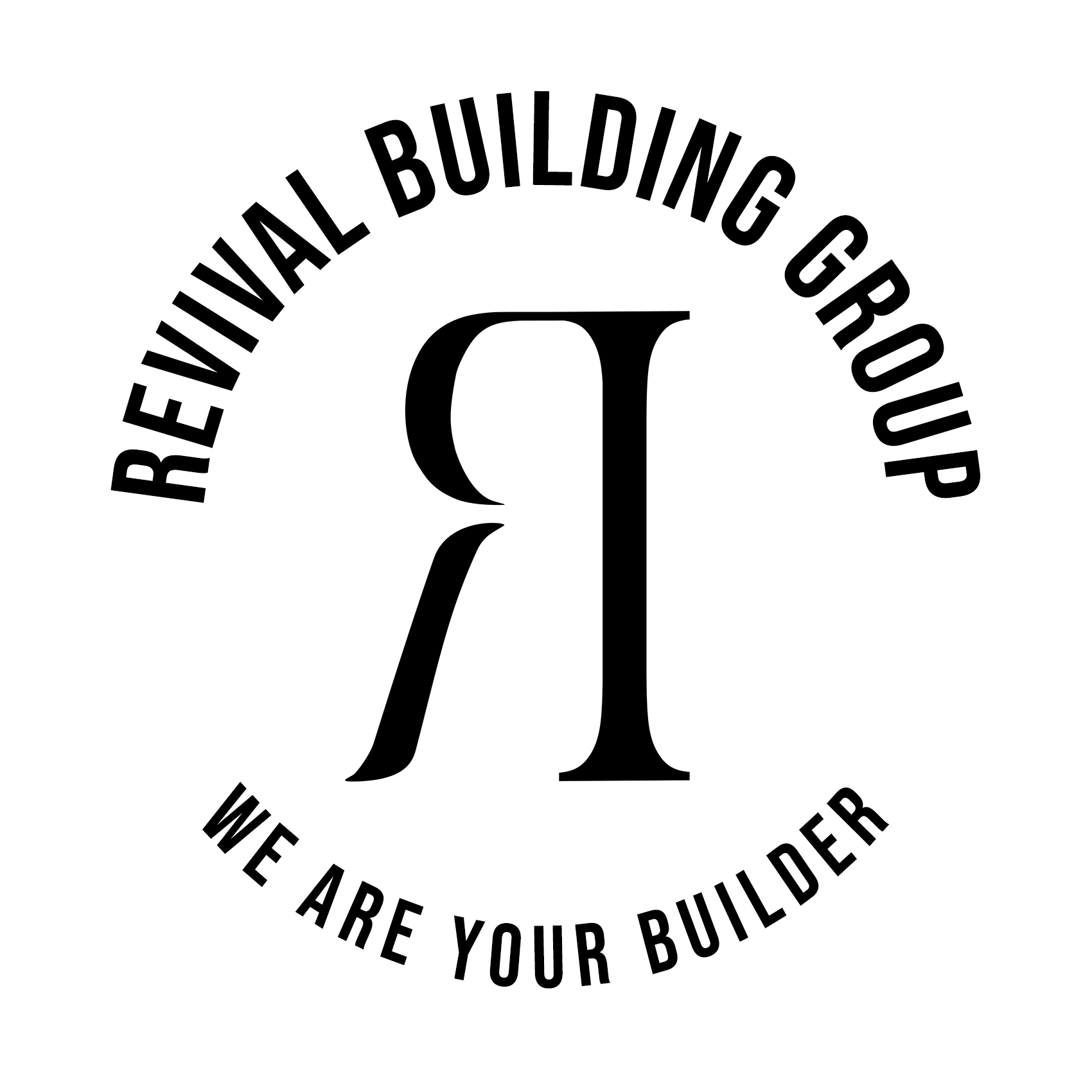New Construction Wall Framing
Framing a Home
When you're building a new construction home in Bucks County and Montgomery County, Pennsylvania, framing is the most important and fun part of the process. In the video above, Andrew takes us along in demonstrating what the framing process entails.
We walk thru laying out the first floor walls, as well as the first floor system framing configuration in relationship to the concrete foundation.
Planning and Measuring
Step 1 – Mark the lines for the wall on the floor. Once you sweep the shed floor, measure 3.5 inches from the edges of the floor and mark that spot. Repeat this on all sides of each of the four corners.
Step 2 – Cut the wall plates and align them with the marks you just made on the floor. Double-check the dimensions on your shed plan and then cut the wall plates to the appropriate length. You will only need to cut two plates for each wall for now. Line up the wall plates with their marks on the shed floor, making sure the ends of the boards are flush. The corners should meet the adjoining walls and line up with the wall marks.
Step 3 – Mark the wall stud layout and door opening on the wall plates. You’ll need to mark the wall plates to indicate the wall stud and doorway locations. Check your shed plan to make sure you have accurate measurements.
Framing Lingo
We are focusing on the wall framing in this episode. The main components we discuss are:
King Studs
Jack or Trimmer studs
Cripple Studs
Headers
The video above outlines the importance of each of these components referenced in the diagram below.

